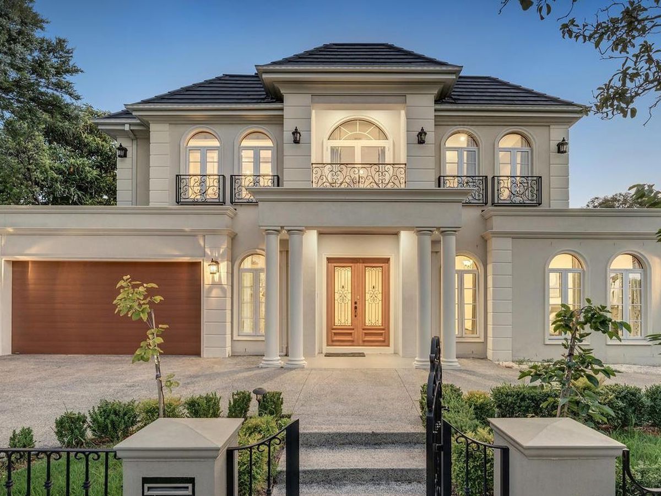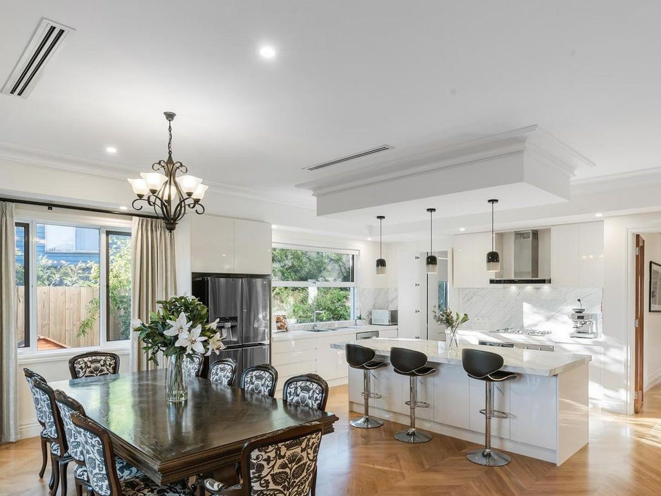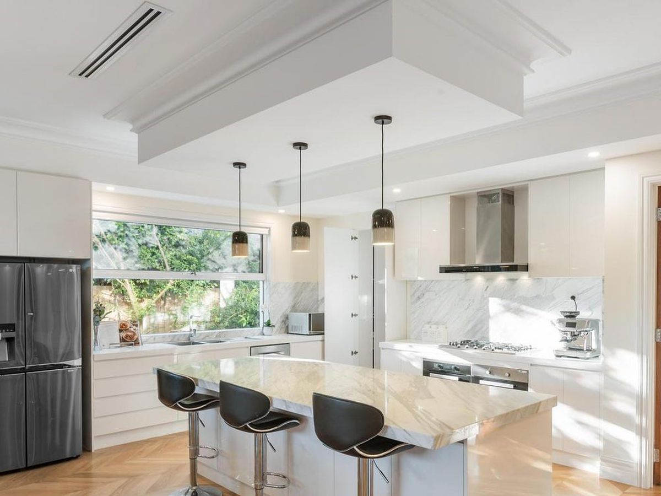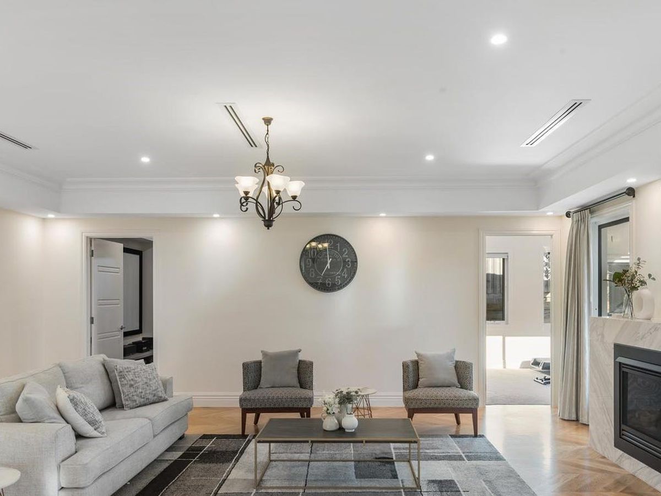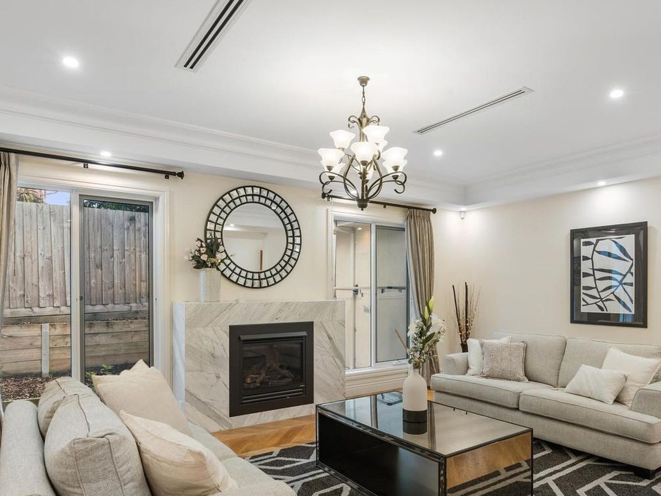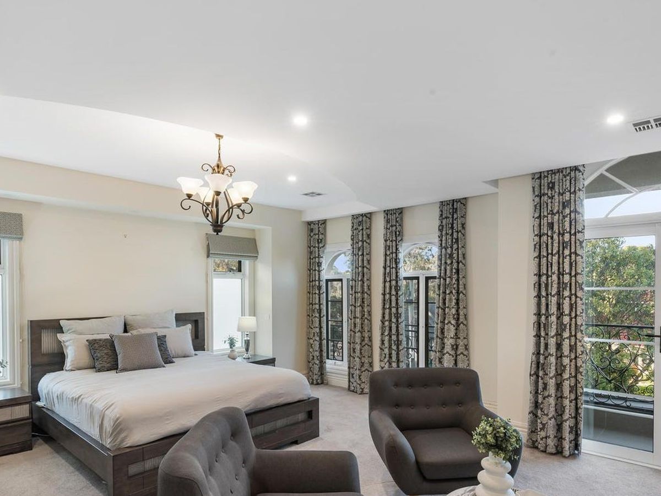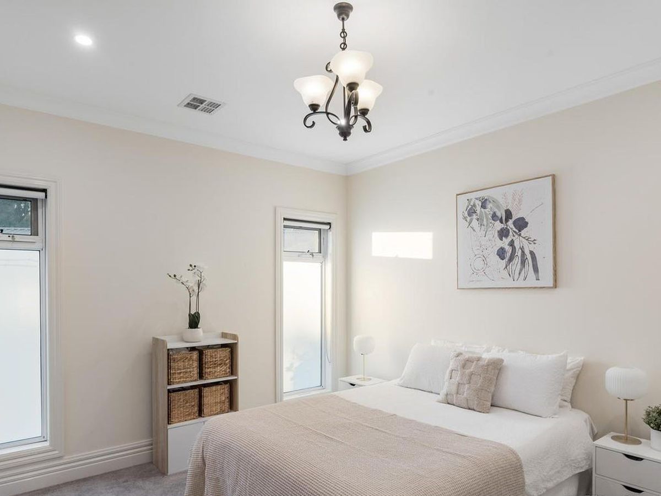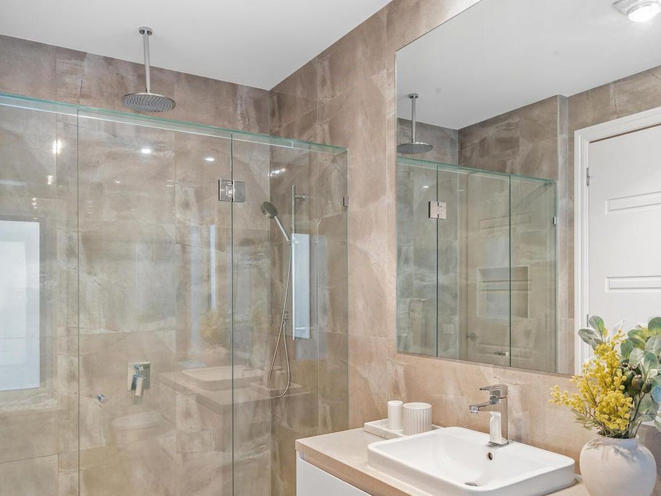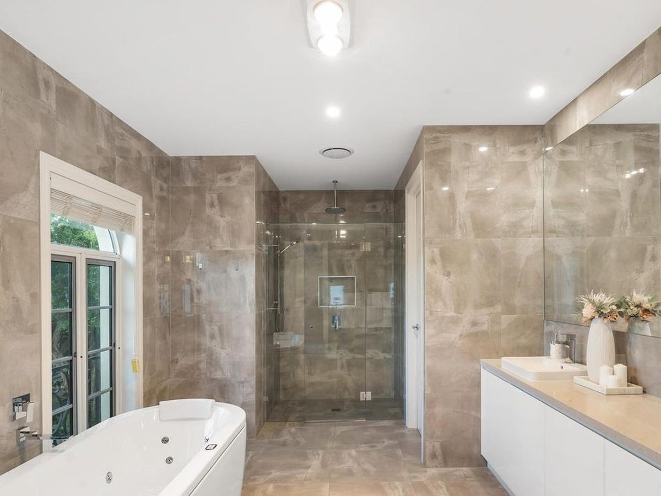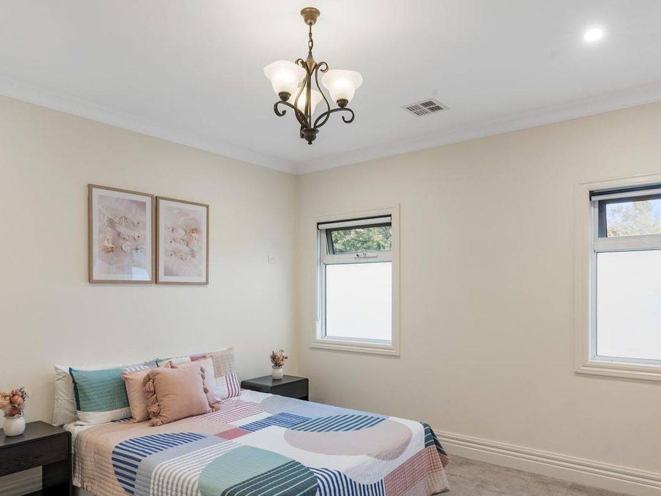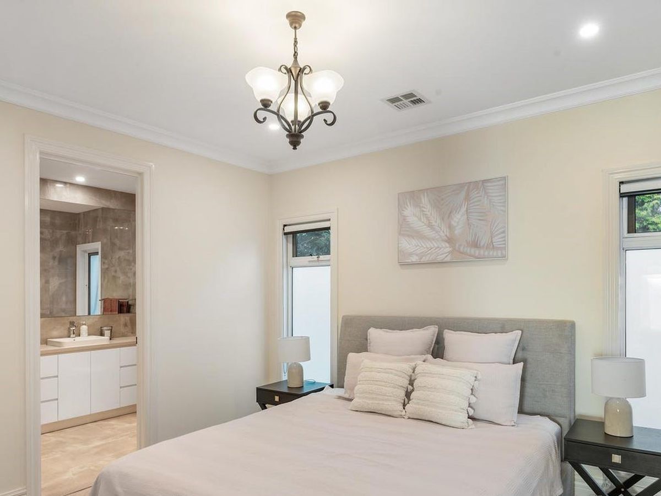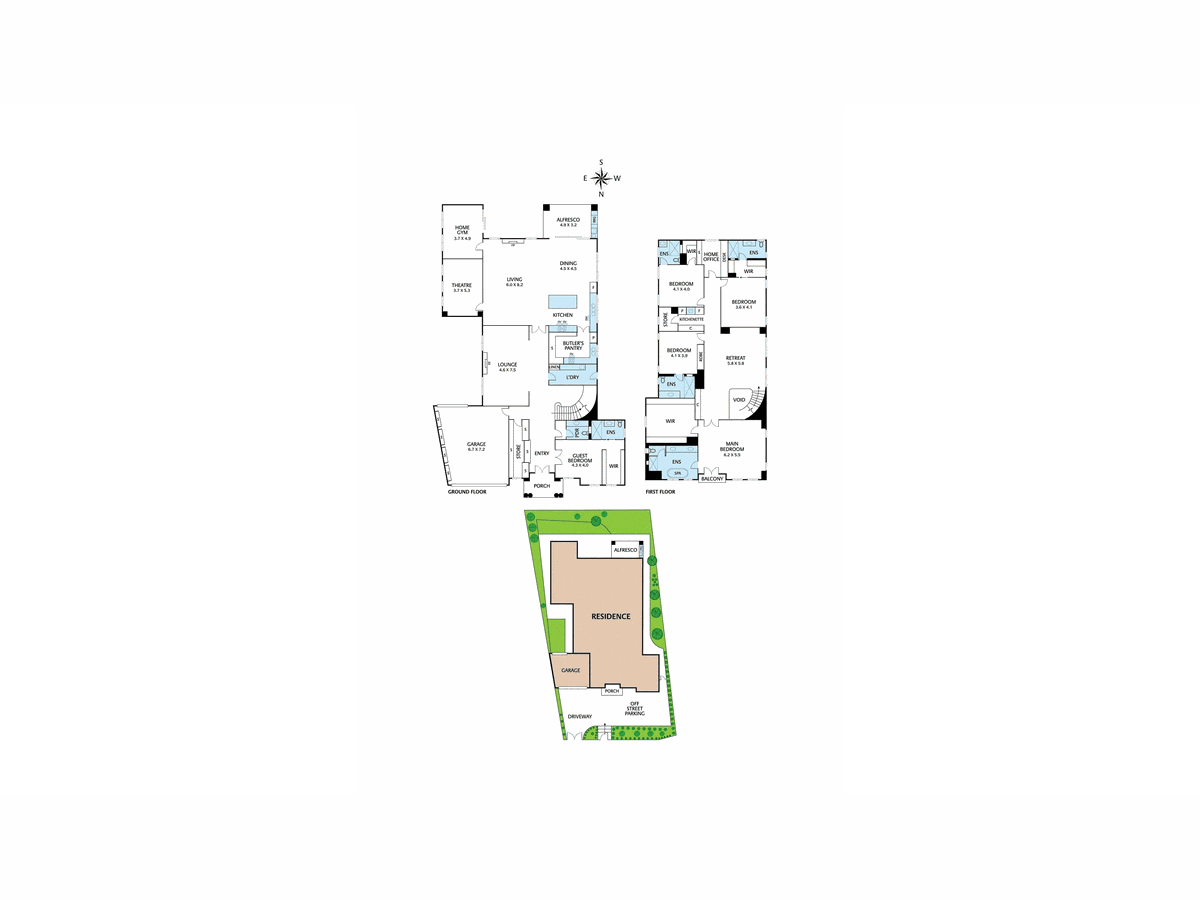Mount Waverley
Unparalleled Contemporary Excellence In Parkland Setting
Remarkable in both stature and style, this exquisite residential masterpiece is a pinnacle of luxury, where a perfectionist’s approach provides a family environment of unforgettable excellence on 781 sqm (approx).
High ceilings, marble surfaces and herringbone flooring create a sophisticated aesthetic throughout sumptuously proportioned interiors.
A refined lounge with ambient gas log fireplace, leads to an over-sized living/dining domain filled with natural light, that extends outwards to a huge alfresco (built-in BBQ, wok burner and sink) amidst beautiful, landscaped surrounds – creating a private milieu for outdoor entertaining.
The no-expense-spared kitchen boasts a full complement of Miele appliances and Butler’s kitchen – sure to captivate the home chef.
An impressive sense of space is further heightened by 5 over-sized robed bedrooms each with a striking fully-tiled ensuite, one conveniently placed on the ground floor and a lavish master suite fitted with a large dressing room, twin spa ensuite and Juliet balcony.
Finished to the highest calibre with powder room, shoe closet, heating/AC, fully-equipped theatre room, gym, retreat with kitchenette, study nook, home office, alarm, ducted vacuum, auto entry gate and double garage.
Positioned in a peaceful parkland cul-de-sac just doorsteps to Damper Creek Reserve, minutes to Avila, Huntingtower, Monash Freeway and Mt Waverley Village and train. Zoned for Mount Waverley Secondary College.
Heating & Cooling
Outdoor Features
Indoor Features
Mortgage Calculator
$3,078
Estimated monthly repayments based on advertised price of $33000003500000.
Property Price
Deposit
Loan Amount
Interest Rate (p.a)
Loan Terms

